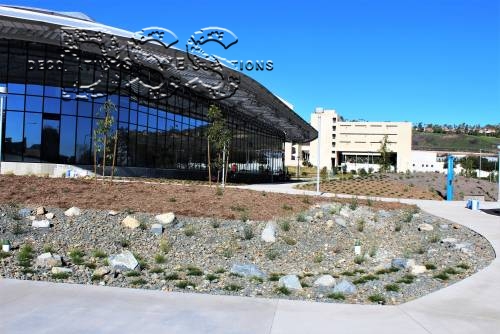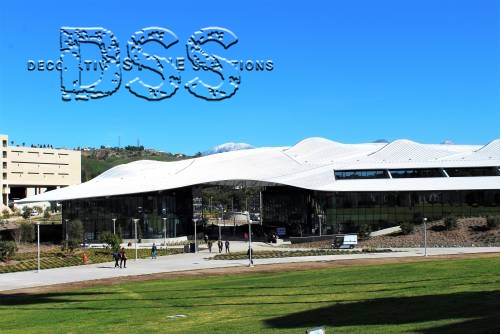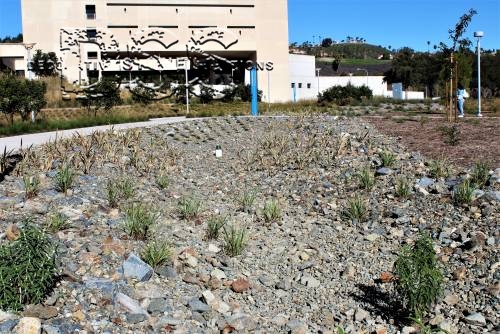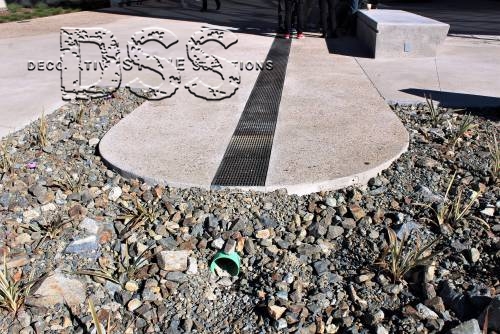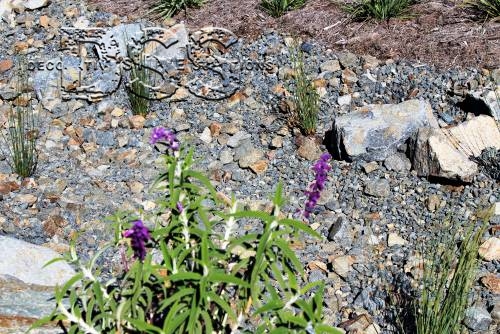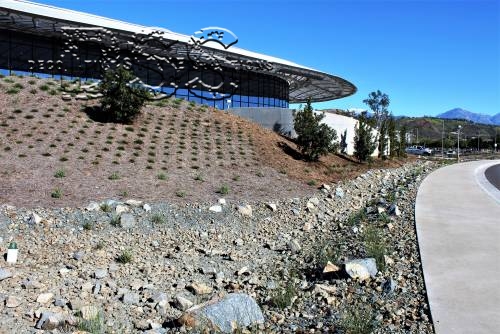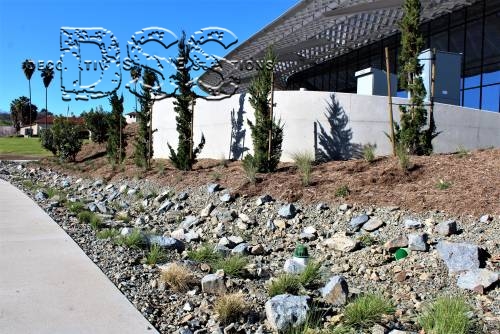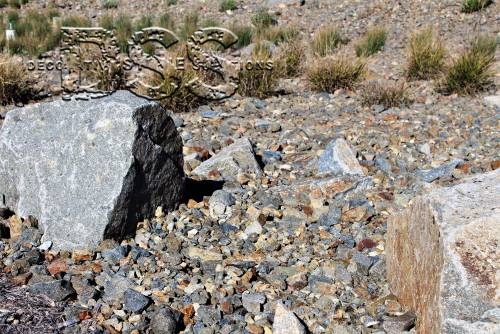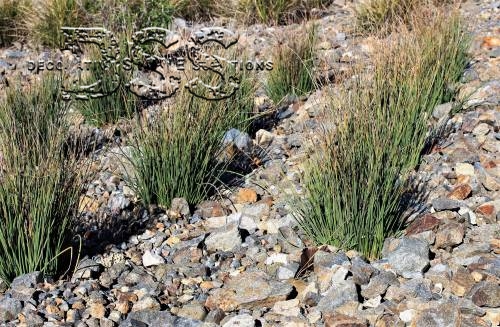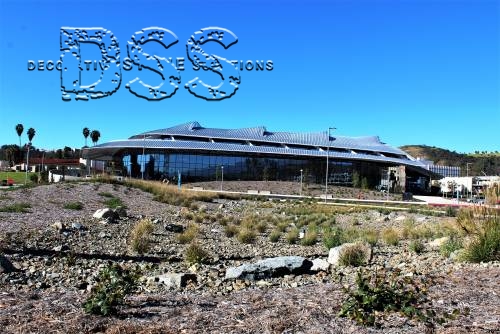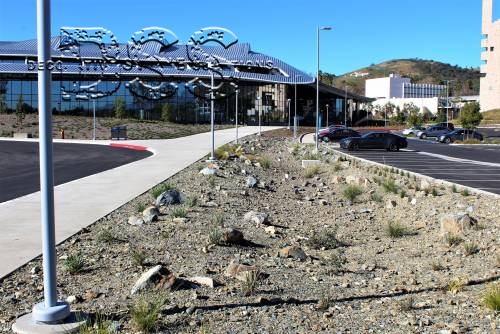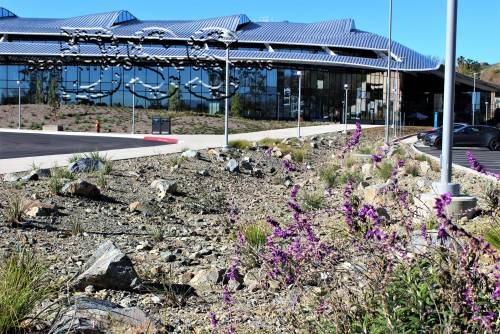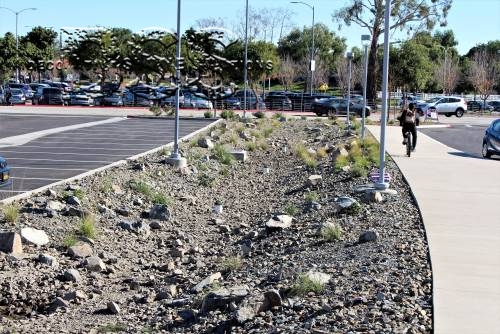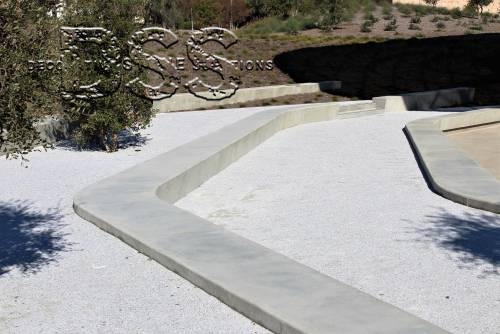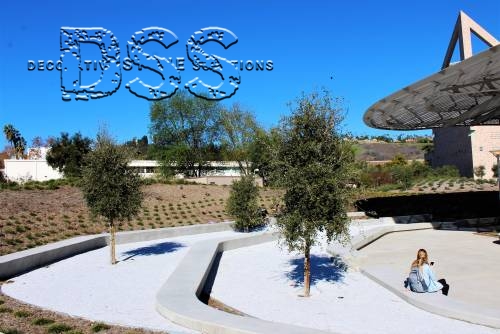Located at the entrance to Campus, the Administration Replacement Building (ARB) project will create a new gateway for the campus. The organic nature and shape of the building along with the landscaped berms mimic the surrounding foothills and create the impression that the building is growing out of the landscape. A central promenade serves as a major campus circulation corridor offering gathering and breakout areas for students, visitors and staff. A “hidden” courtyard, large amphitheater and smaller seatwalls and benches offer informal gathering for events, students, or tour groups. Linear stormwater features have been designed with a mix of planting, rock mulch and boulders reinforce the organic form and geometry of the site. These biowswales are integrated around the site to slow and treat all stormwater from the building and adjacent parking lot before leaving the site.
*these photos were taken just days after a week-long downpour of rain
Design by: Spurlock Landscape Architects
Install by: Pierre Landscape


